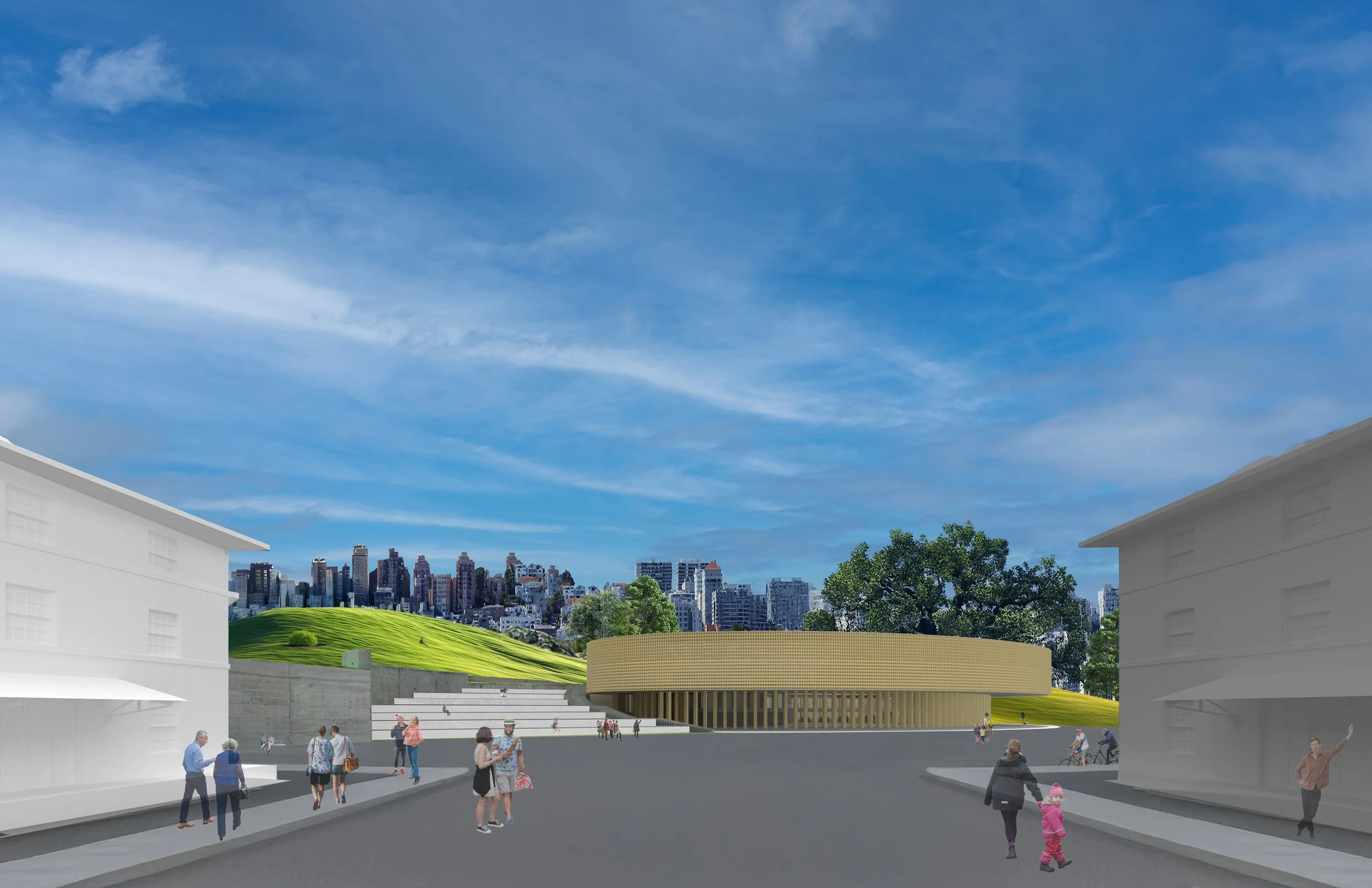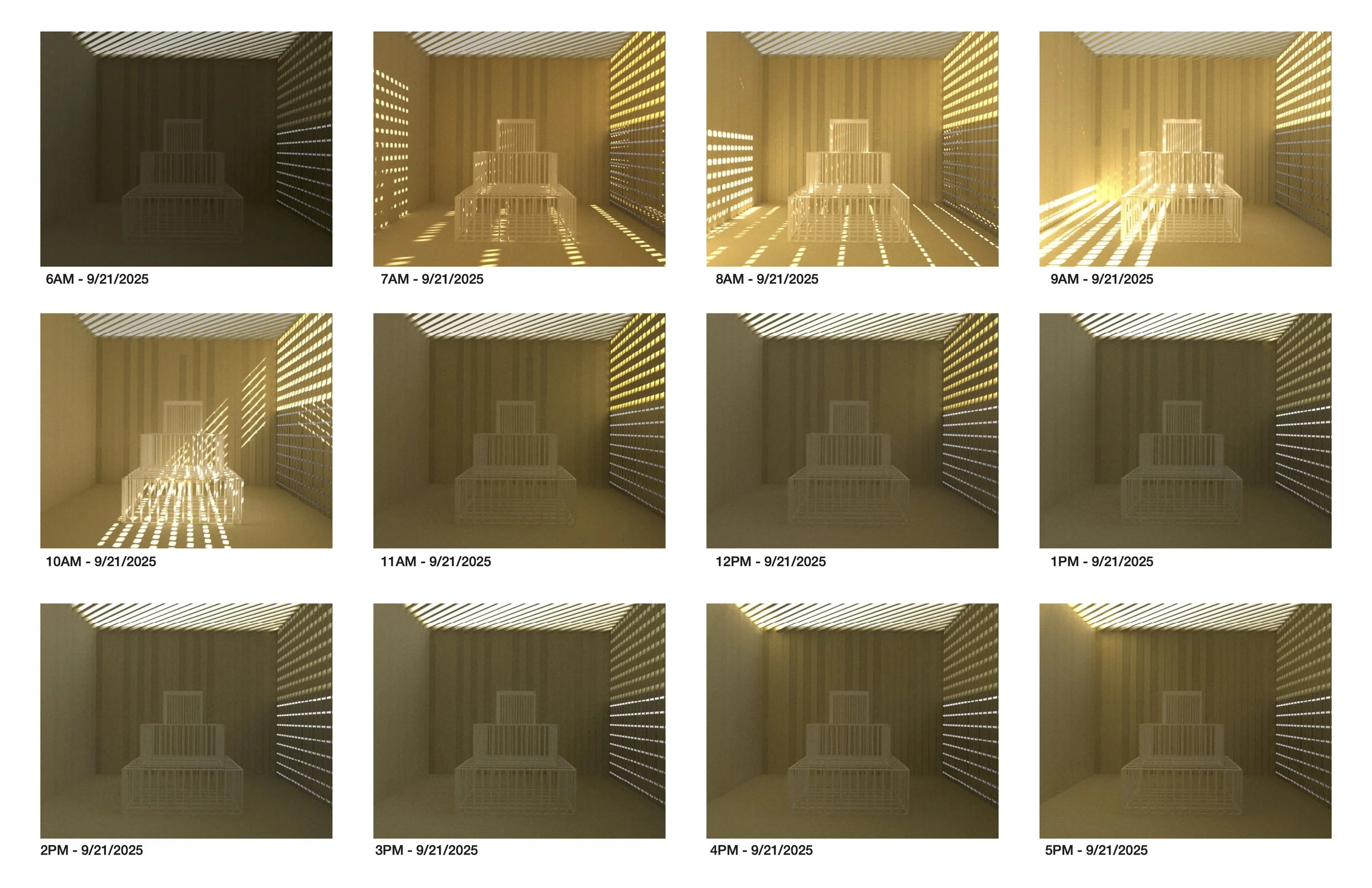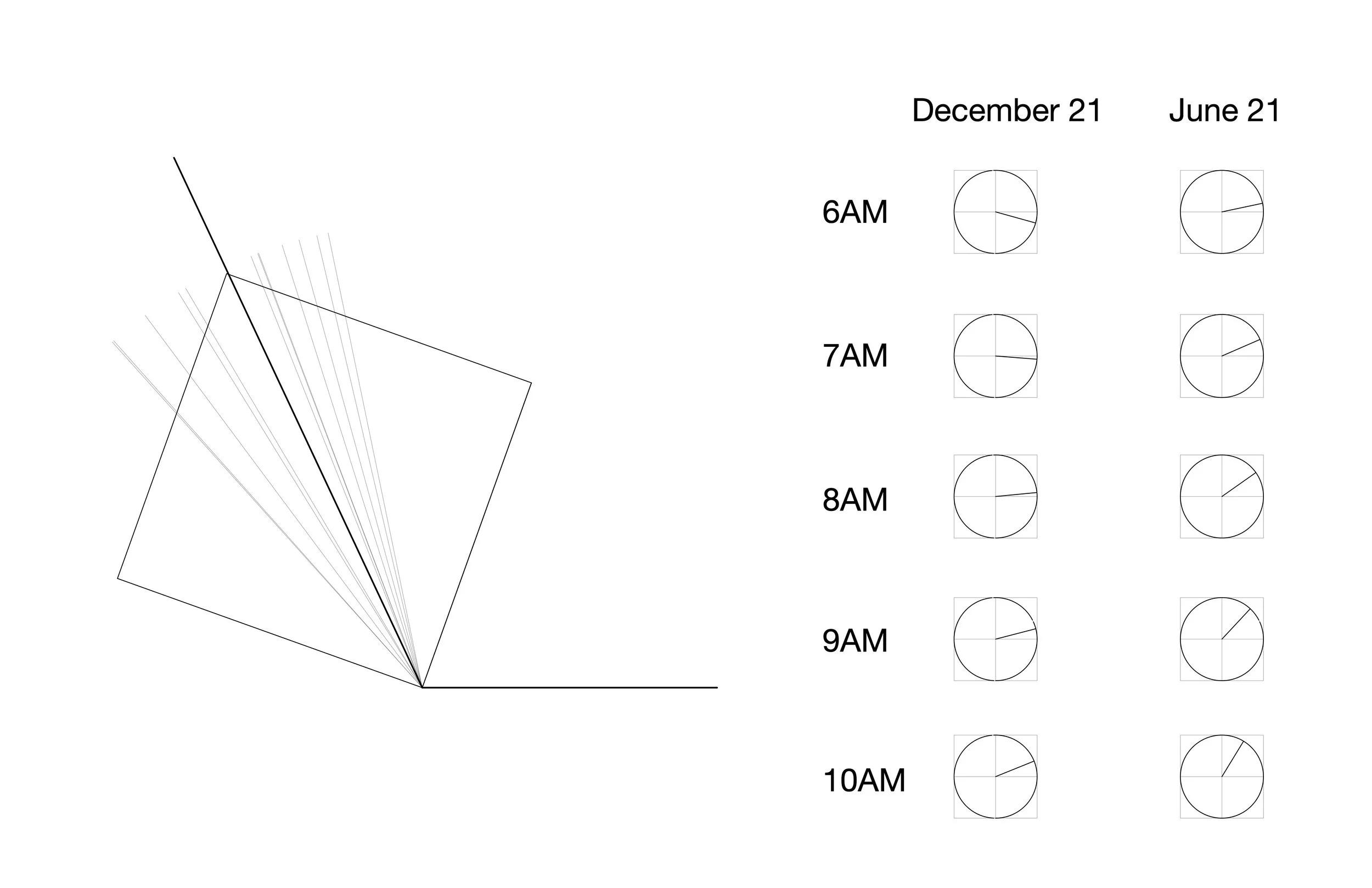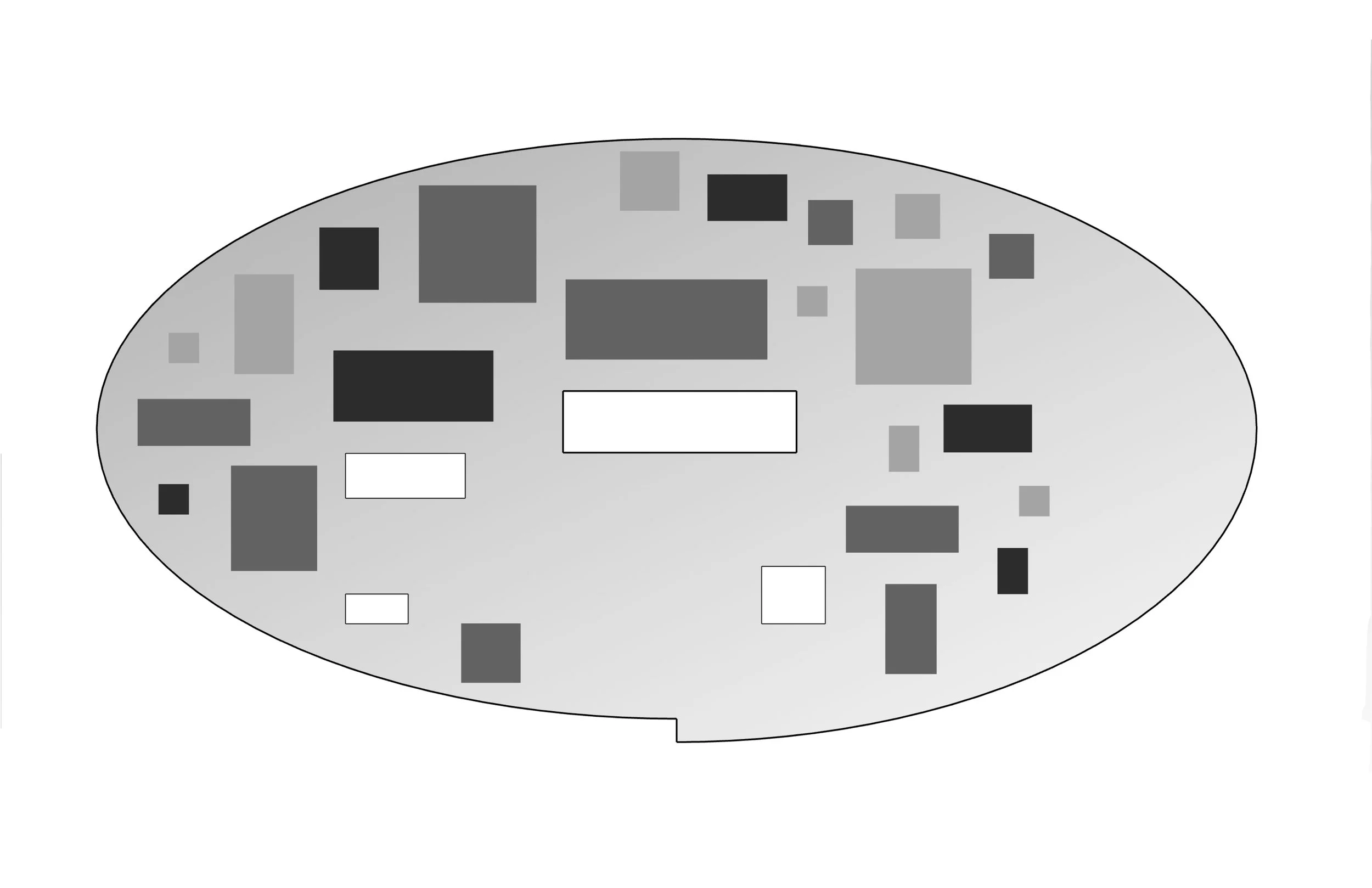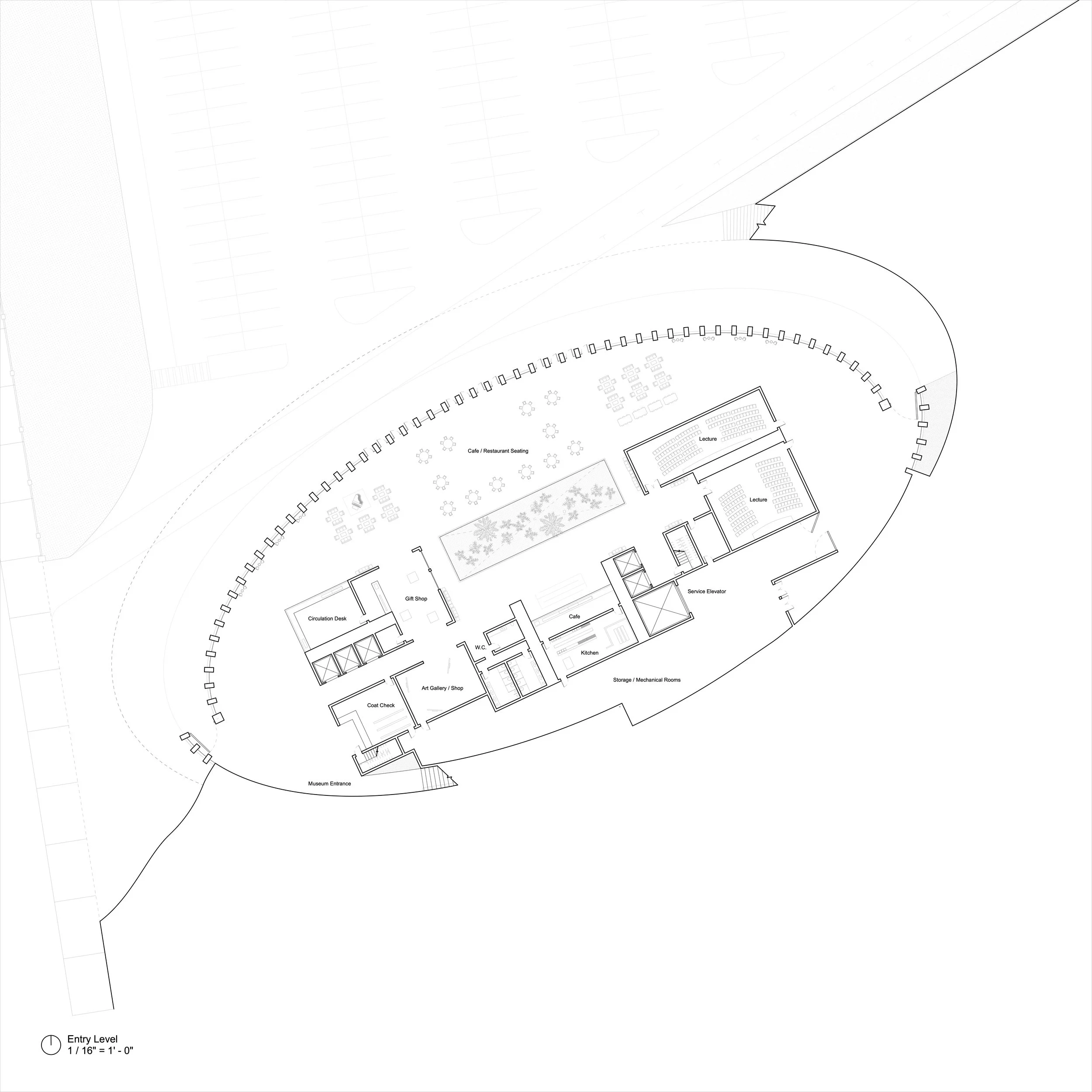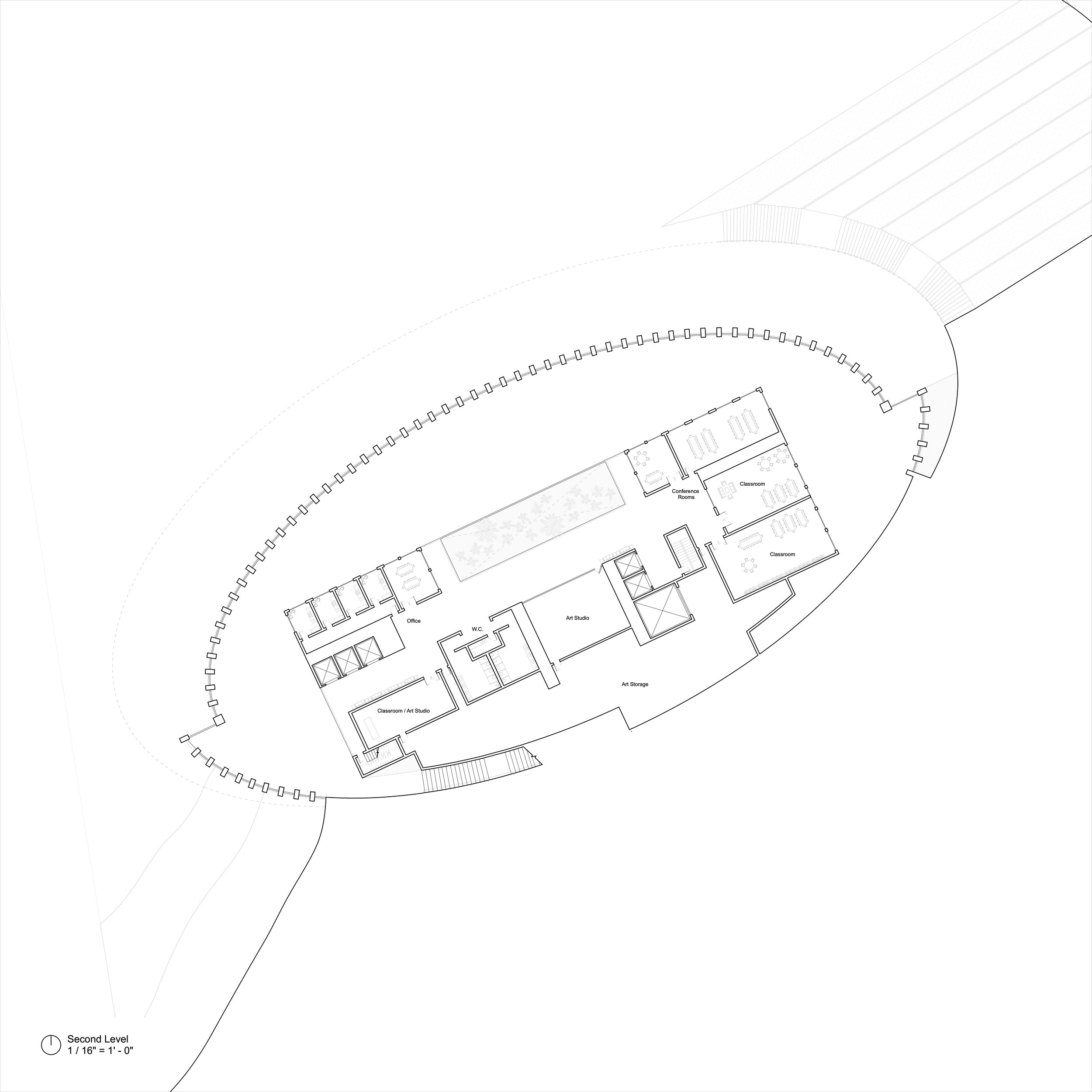CLT MUSEUM - ‘PHOTOSYNTHESIS CAGE’
May 2025 — UC Berkeley, Arch 100D
This museum design explores the choreography of natural daylight through low, medium, and high-intensity light zones. Informed by the sun’s altitude, azimuth, and seasonal shifts in San Francisco, the CLT (cross-laminated timber) structure features calibrated light openings that allow sunlight to directly illuminate select interior areas only during specific hours of the day. Within this light-cage framework, individual artist pavilions adapt ceiling systems for personalized light diffusion. The ground floor minimizes impact on the existing landscape, allowing the building to engage its site with minimal intrusion.
